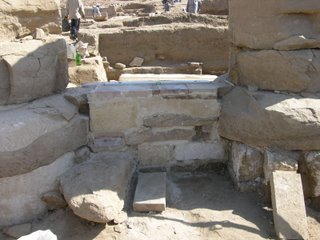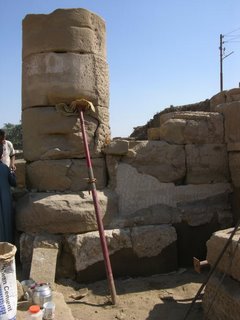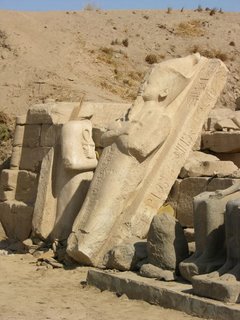
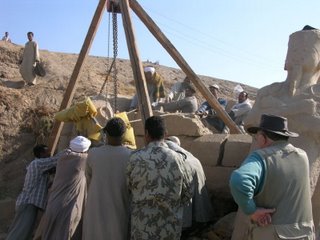
First thing this week we stood the large fragment of the limestone statue of Tuthmosis IV against the 2nd Pylon of Temple A. It was a bit of a struggle because the varying levels here made placing the siba rather difficult and the statue is heavy and awkward to move.
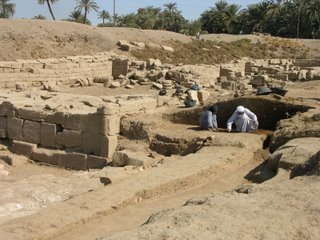 While most people don't associate mud brick with temple architecture, mud brick formed an important element of most temple construction in ancient Egpyt. This is particularly evident at the Mut Precinct, where even some pylons were built of mud brick. Towards the end of this week, we uncovered the corner where the mud brick wall running south from Temple A's stone 2nd Pylon (center) meets the mud brick wall that defines the south side of the Forecourt.
While most people don't associate mud brick with temple architecture, mud brick formed an important element of most temple construction in ancient Egpyt. This is particularly evident at the Mut Precinct, where even some pylons were built of mud brick. Towards the end of this week, we uncovered the corner where the mud brick wall running south from Temple A's stone 2nd Pylon (center) meets the mud brick wall that defines the south side of the Forecourt.
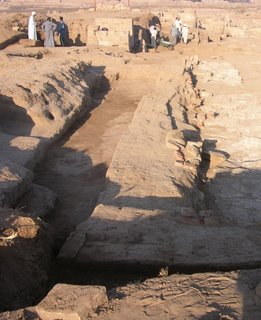 Here you are looking west along the Forecourt's south wall to the Lepsius Gate in the background. To the left is a larger, rather damaged mud brick wall.
Here you are looking west along the Forecourt's south wall to the Lepsius Gate in the background. To the left is a larger, rather damaged mud brick wall.
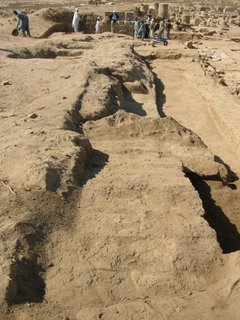 While chewed up to the west, at the east end the bricks of this second wall are becoming more distinct. This should be the wall running east off the Lepsius Gate. So far we have followed it as far east as Temple A's 2nd Pylon but have not yet reached a corner.
While chewed up to the west, at the east end the bricks of this second wall are becoming more distinct. This should be the wall running east off the Lepsius Gate. So far we have followed it as far east as Temple A's 2nd Pylon but have not yet reached a corner.
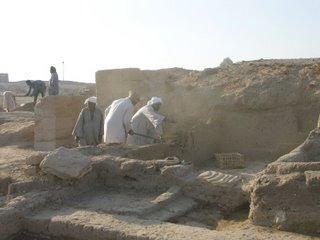 One goal of our expedition is to uncover and restore the original appearance of the site's temples. In order to do so, we have to remove the Roman Period structures built against the Mut Temple's 1st Pylon that we uncovered and documented in 2006. We began that work mid-week and have already come up with a surprise.
One goal of our expedition is to uncover and restore the original appearance of the site's temples. In order to do so, we have to remove the Roman Period structures built against the Mut Temple's 1st Pylon that we uncovered and documented in 2006. We began that work mid-week and have already come up with a surprise.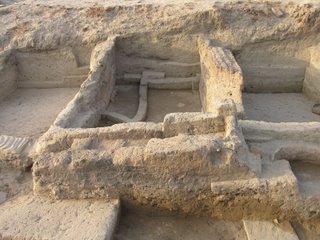
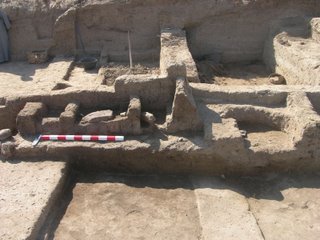
The photo on the left, taken at the end of the 2006 season, is what we thought might be a stairway with bins, just visible toe th right, below the now-vanished upper steps. Now we're not so sure. We removed the northern (front) row of bricks and uncovered 3 distinct hollow spaces. We have no idea yet what they are, although it has been suggested they may have been used for cooking: fuel in the hollow, pots on top.
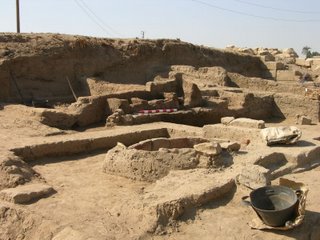
We also don't know how these 3 hollows (center, behind the meter stick) relates to the large, brick-lined pit in the foreground of this picture that we uncovered last year.
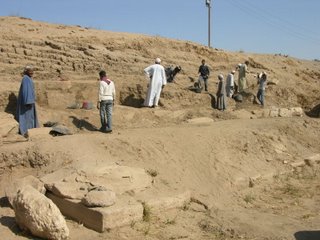
On the north side of the court, things are clearer, if more confusing. We definitely have the south face of the enclosure wall along the full length of the Forecourt and thought that we had uncovered traces of the wall's plaster coating, between the man in the man in jeans and the man to his right. It now appears, however, that this plastered wall is a separate construction between the enclosure wall and the north stone wall of the Forecourt. Another puzzle to decipher.
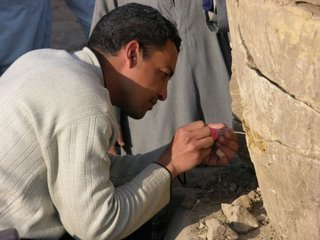
Conservation work continued in the East Porch, where Khaled is carefully consolidating a deteriorated portion of a column.
By week's end, the new foundations for the intercolumnar wall in the East Porch are basically finished, incorporating the original blocks with modern materials. The finishing coating has also been applied to part of the wall south of the tallest column; it will dry to the color of hte sandstone. Next week we hope to finish this project.
Mary McKercher
Photographer





